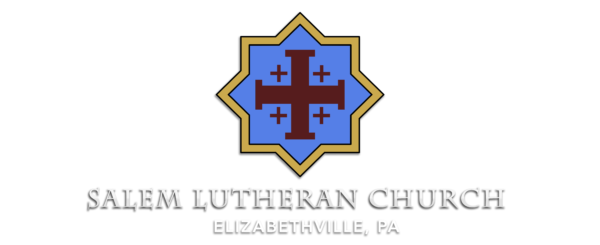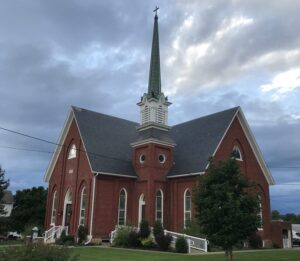The first parsonage property for the Lykens Valley Parish was a farm of 24 acres located in Washington Township, about one mile west of St. John’s Church. It was erected and first occupied in 1809. The parsonage farm was sold in 1870 and a house purchased in Berrysburg which was used as a parsonage only during the three-year pastorate of The Rev. Thomas Steck.
Because the location was not thought favorable, the property was sold.
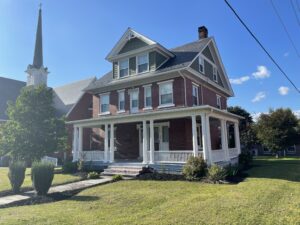
In the summer of 1874, a house was erected in Elizabethville which served the pastors of the Parish for many years. When St. John’s left the Lykens Valley Parish in the fall of 1894, the remaining four congregations purchased St. John’s share.
In 1908 the present parsonage was built on what was the old school ground adjoining the church property. Cost was about $5000. The ground was purchased from G. W. Uhler. The first pastor to live in the present parsonage was The Rev. E. J. Heilman, who served from 1909 to 1918.
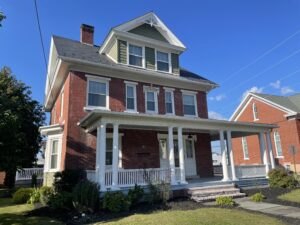 It is a neo-classic brick structure originally patterned after the Swab mansion of West Main Street, but on a smaller scale. It is a four bedroom house with one bath upstairs. Some of the interesting features are: decorative oak woodwork downstairs; chestnut woodwork upstairs; semifinished third floor with gas fixtures (non-working); three fireplaces (originally four), are still working; a glass-doored closet showing evidence of a previously existing back staircase; bay windows on the north and west sides. The interior is in good condition with a modernized kitchen (1960’s).
It is a neo-classic brick structure originally patterned after the Swab mansion of West Main Street, but on a smaller scale. It is a four bedroom house with one bath upstairs. Some of the interesting features are: decorative oak woodwork downstairs; chestnut woodwork upstairs; semifinished third floor with gas fixtures (non-working); three fireplaces (originally four), are still working; a glass-doored closet showing evidence of a previously existing back staircase; bay windows on the north and west sides. The interior is in good condition with a modernized kitchen (1960’s).
As written in 1985, the property was graced with four stately maple trees on the west; the south front lawn featured a Japanese red maple tree; there was a flowering crabapple tree on the east side and a pink dogwood to the north.
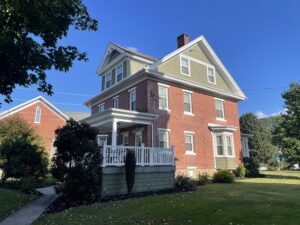 The parsonage underwent its latest restoration in 2013 by Pastor Nathan C. Minnich, who personally remodeled the third floor, including the addition of a full bathroom with walk-in shower using recycled slate tile from the church roof, and three bedrooms. Additionally, the church received new eaves siding and an enlarged back porch with composite, maintenance-free decking.
The parsonage underwent its latest restoration in 2013 by Pastor Nathan C. Minnich, who personally remodeled the third floor, including the addition of a full bathroom with walk-in shower using recycled slate tile from the church roof, and three bedrooms. Additionally, the church received new eaves siding and an enlarged back porch with composite, maintenance-free decking.
Take a tour of the parsonage…
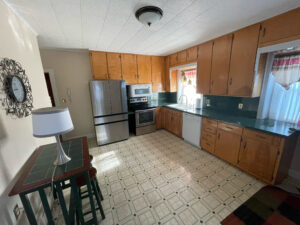
Kitchen with upgraded appliances
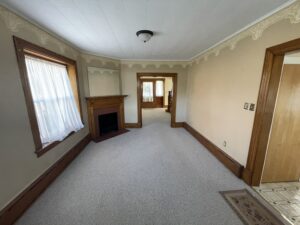
Dining Room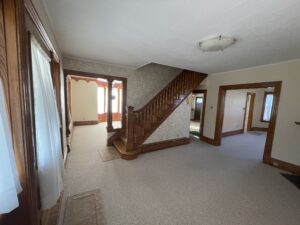
Front Living room looking into the library and dining room (view from front door).
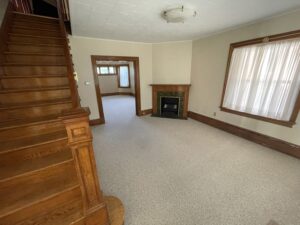
View of stairwell to the second floor, and living room fireplace into dining room.
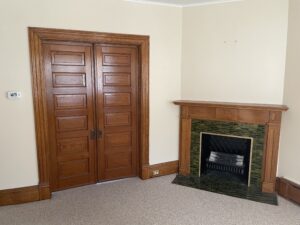
View of the pocket doors closed from the living room.
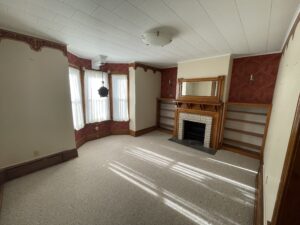
Library (first floor)
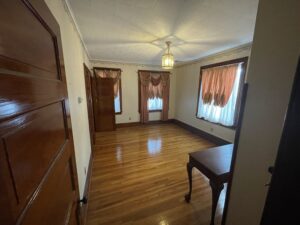
Second floor bedroom.
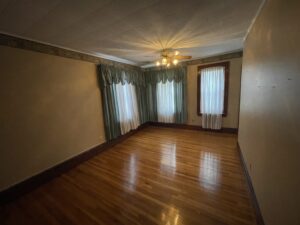
Second floor bedroom.
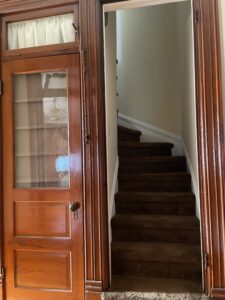
Stairwell to the third floor and second floor storage closet.
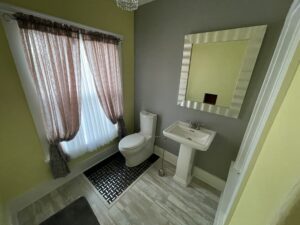
Third floor bathroom.
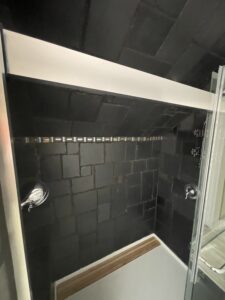
Third floor bathroom walk-in shower made from old slate roof tiles from the church building.
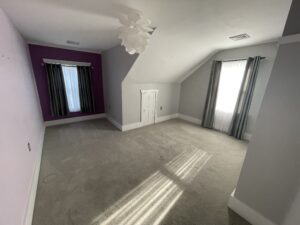
Third floor bedroom.
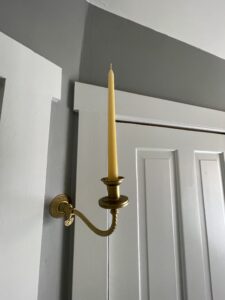
Original gas lamp fixture on the third floor (no longer functioning)
